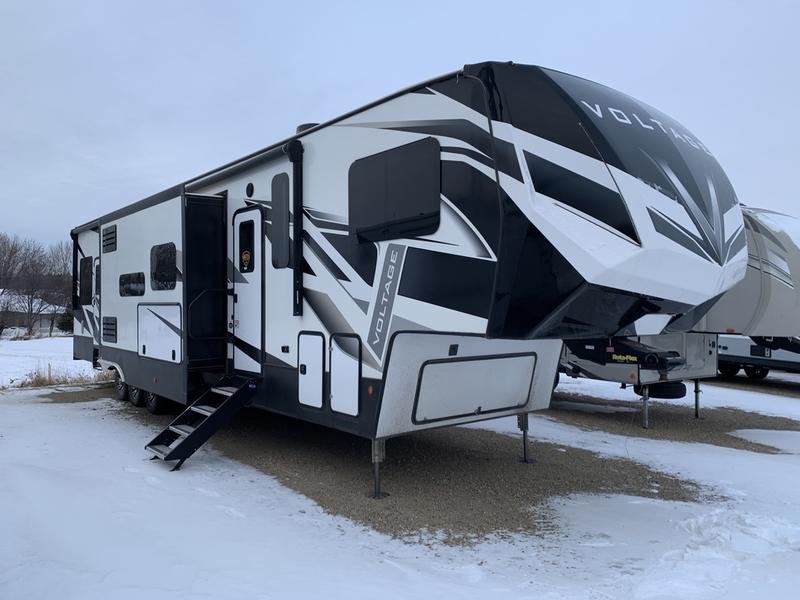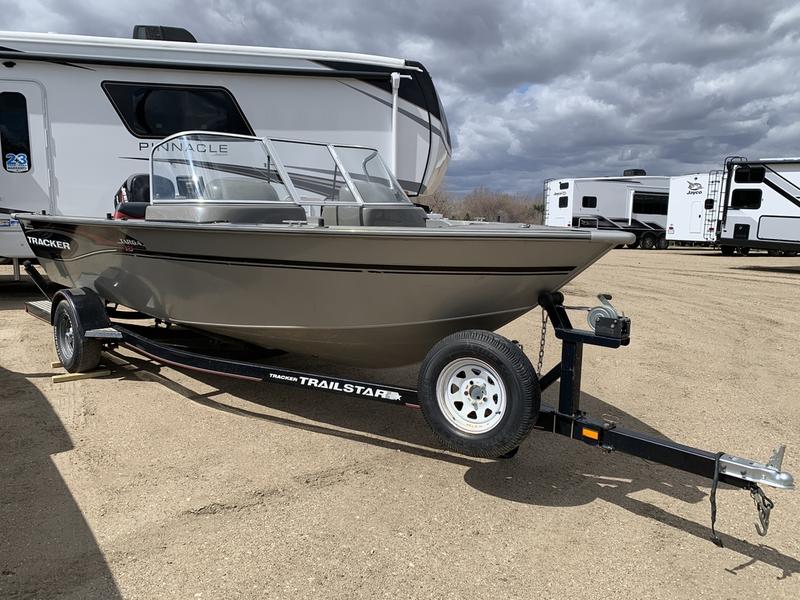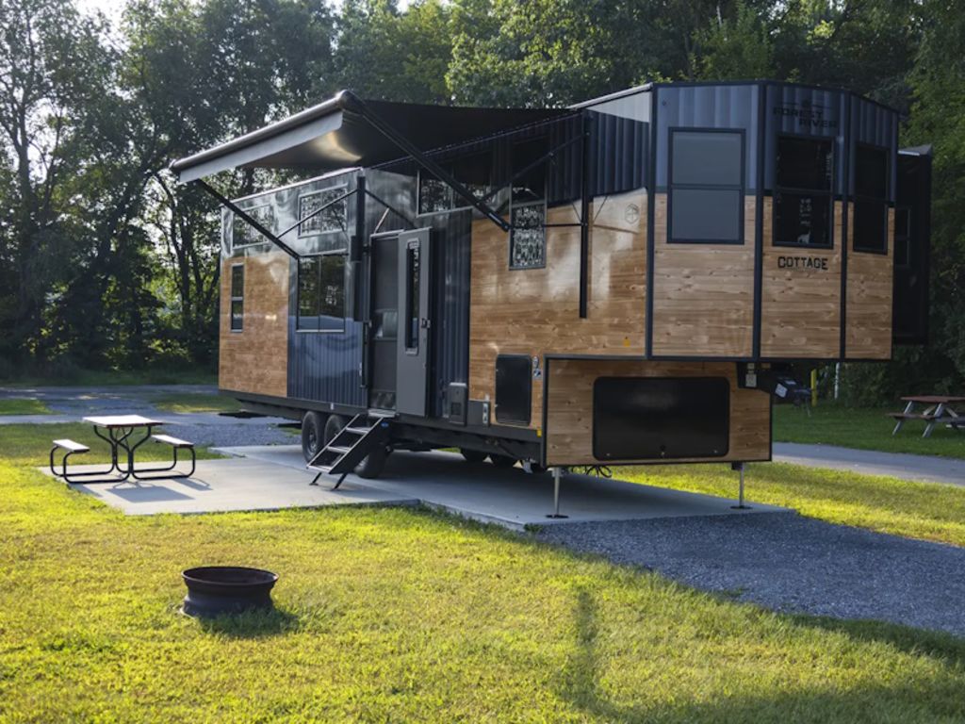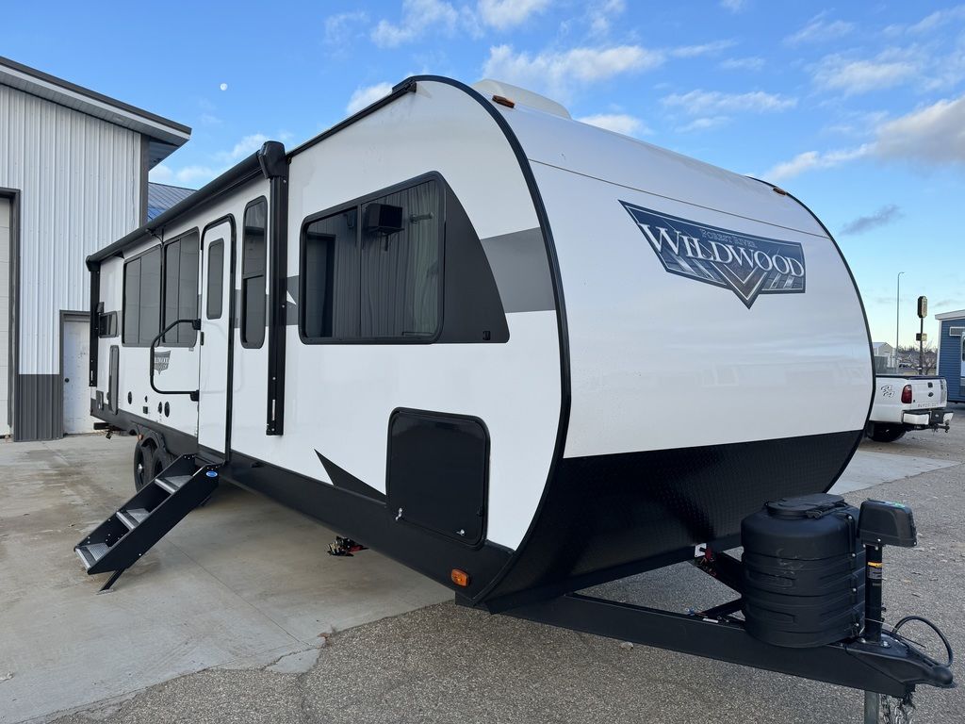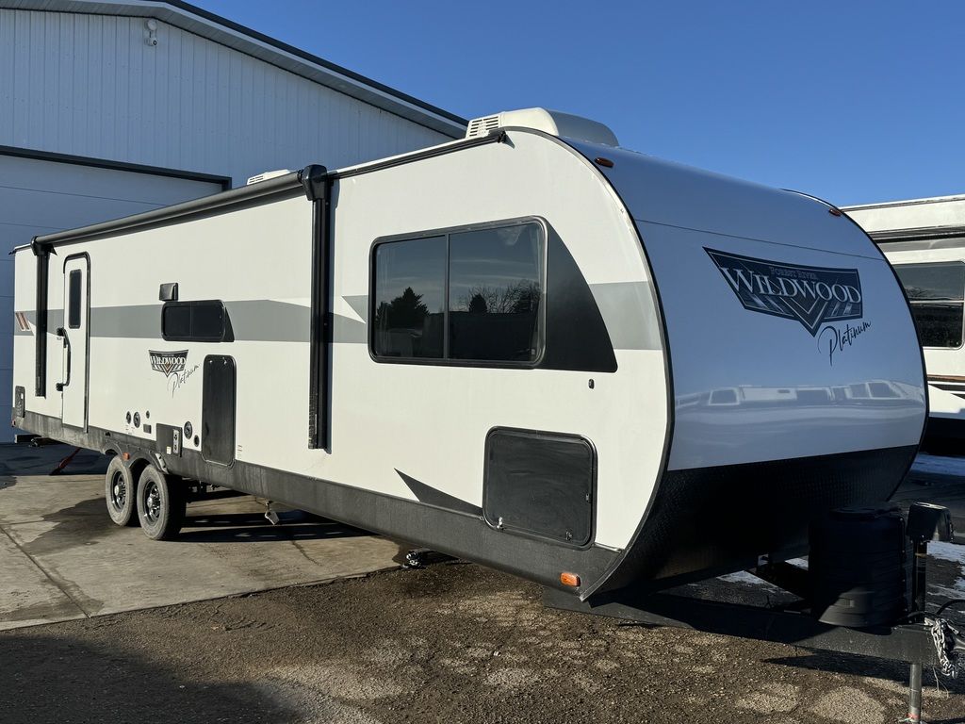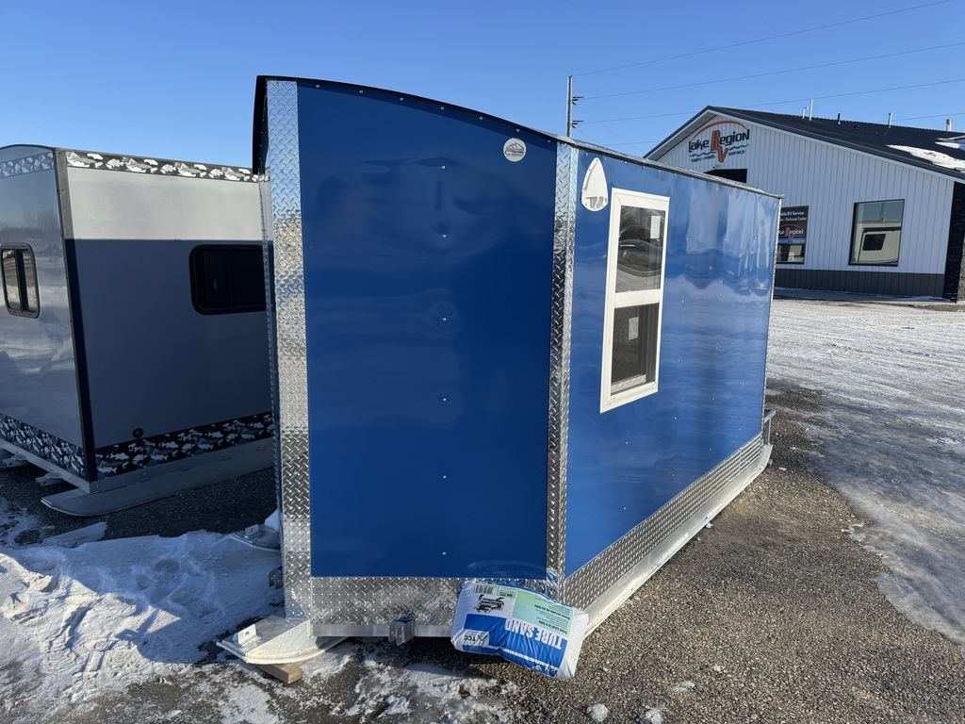2026 Elevation Park Model 5-115 Loft - LR1804
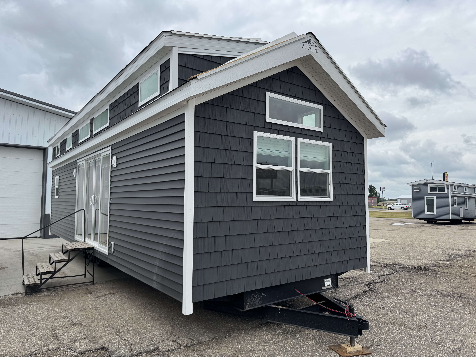


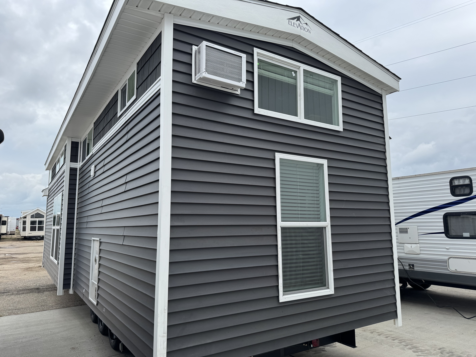
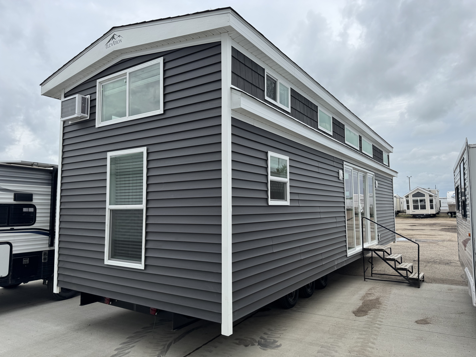
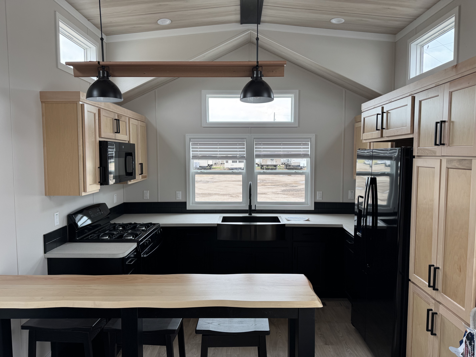
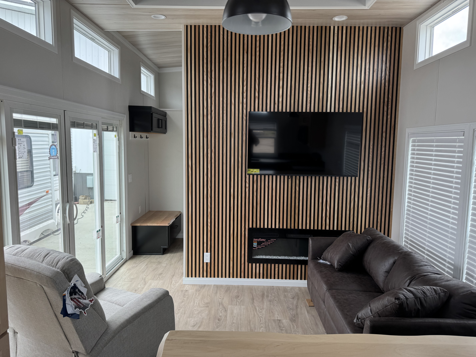
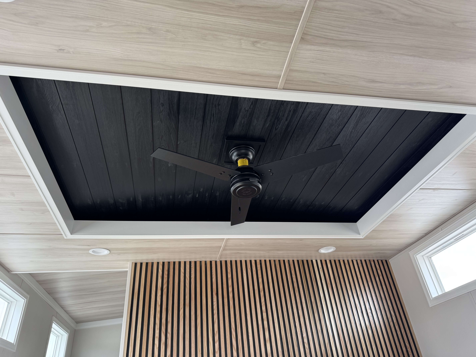
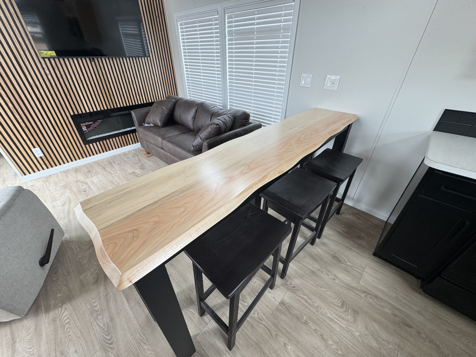
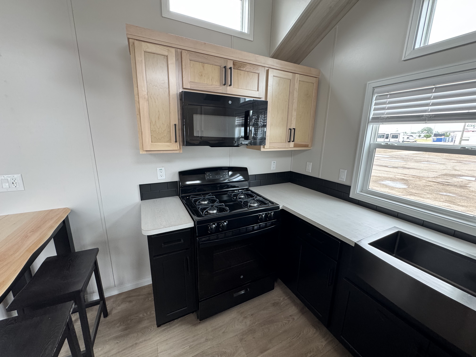


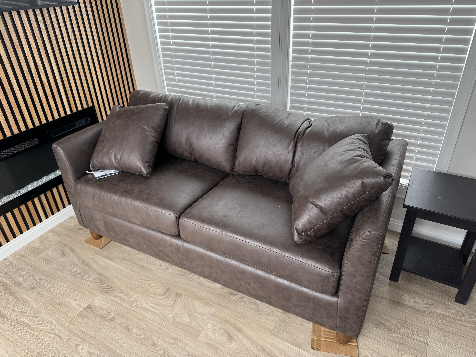
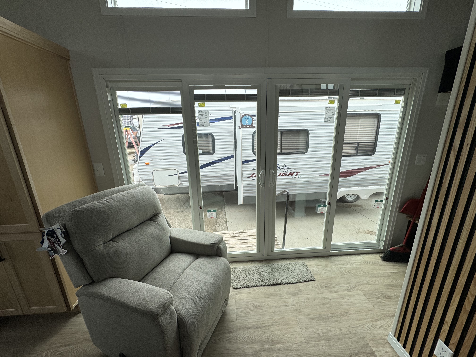
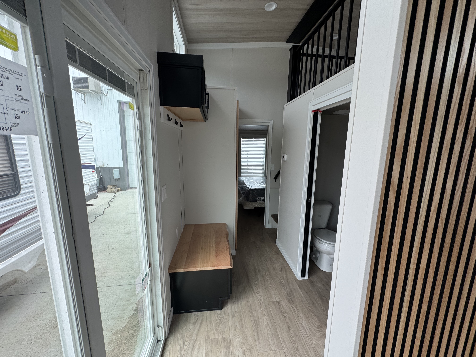
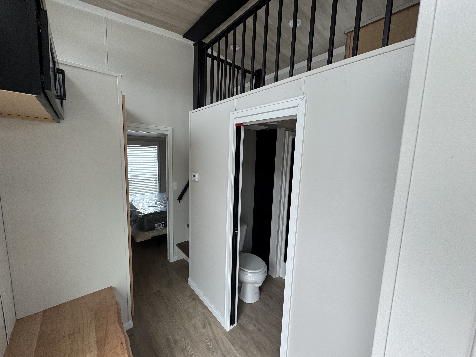

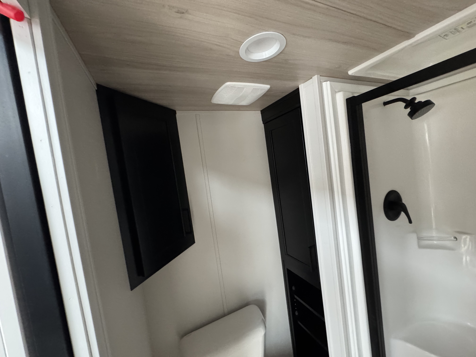
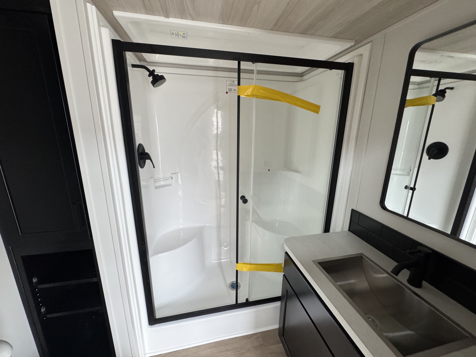
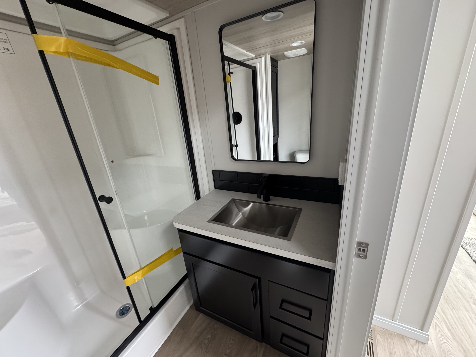

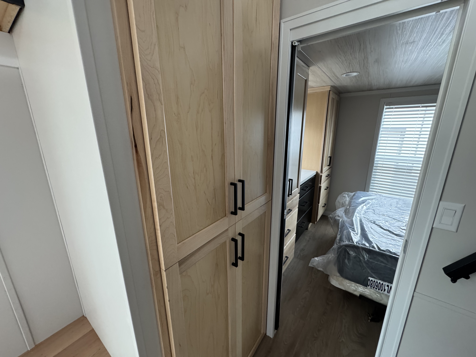

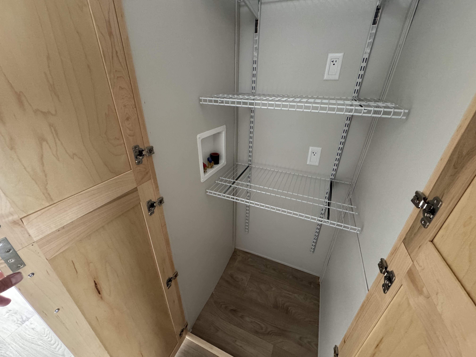
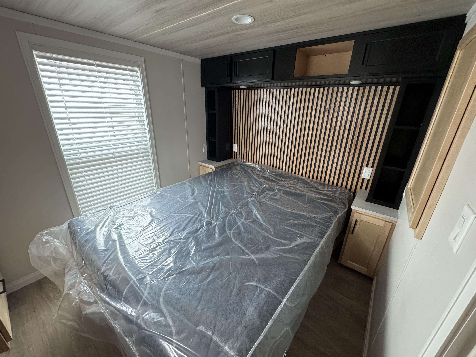
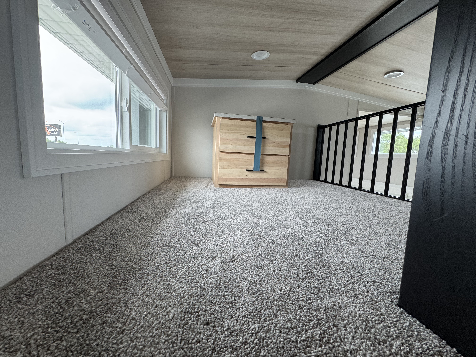
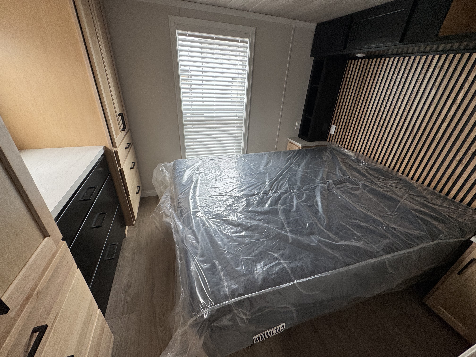
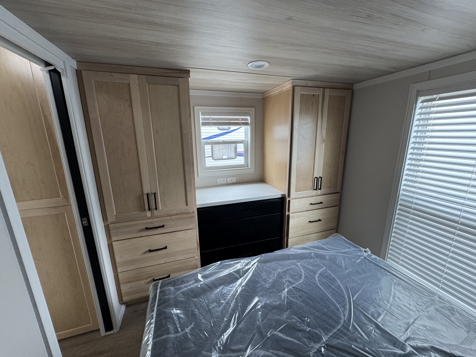


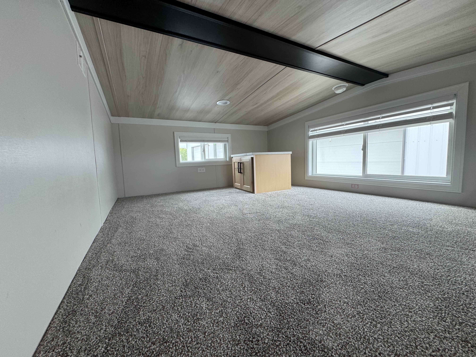
Get in Touch
Dealer Notes
2025 Elevation Park Model 5-115 Loft
Built to a Higher Standard
Elevation floorplans have been engineered to utilize the maximum 400 square feet in the most efficient way possible. Each Park Model can be built as a single, double, or non-loft, also giving the option of a straight or drop frame. Customers have the ability to choose between five front-end window designs, multiple bathroom layouts, and different wardrobe options, which are interchangeable in each floorplan. Many plans can accommodate amenities such as washer & dryer, dishwasher, larger refrigerator, or sectional sofa. Depending on the location of the unit, customers can select to have the floorplan flipped end-to-end or rolled side-to-side to best suit their needs.
Elevation floorplans have been engineered to utilize the maximum 400 square feet in the most efficient way possible. Each Park Model can be built as a single, double, or non-loft, also giving the option of a straight or drop frame. Customers have the ability to choose between five front-end window designs, multiple bathroom layouts, and different wardrobe options, which are interchangeable in each floorplan. Many plans can accommodate amenities such as washer & dryer, dishwasher, larger refrigerator, or sectional sofa. Depending on the location of the unit, customers can select to have the floorplan flipped end-to-end or rolled side-to-side to best suit their needs.
Info
Industry
RV
Make
Elevation
Model
Park Model 5-115 Loft
Trim
Base
Year
2026
Msrp
125804
Price
0.00
Stock Number
LR1804
Category
Park Model
Subcategory
Park Model
Condition
New
Location
Devils Lake
Sleeps
8
Length
37
Floorplan
Front Kitchen with Dual Loft

