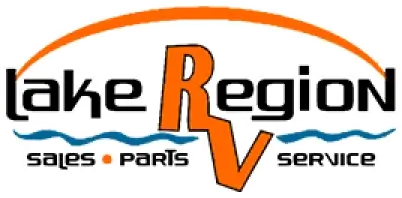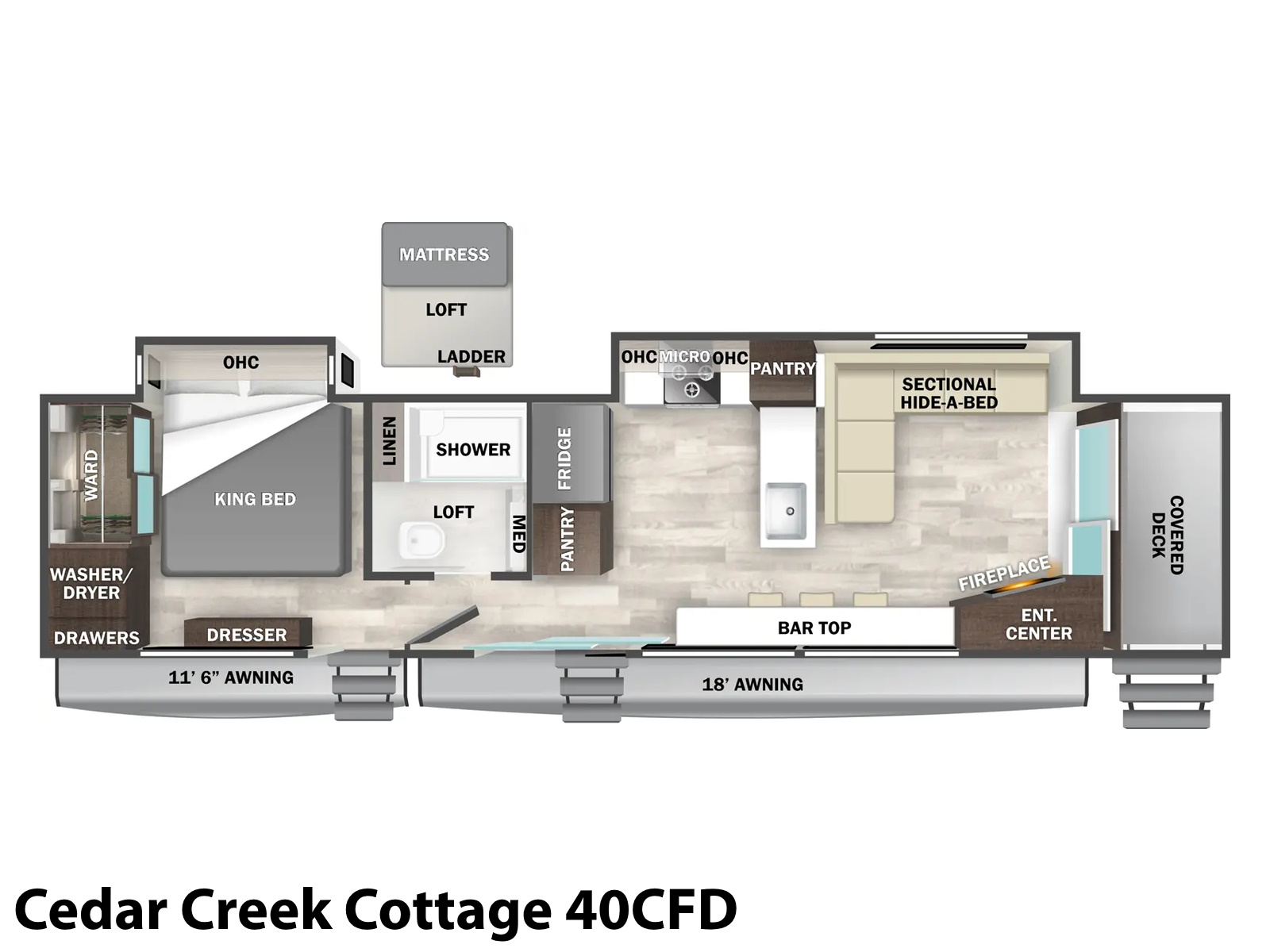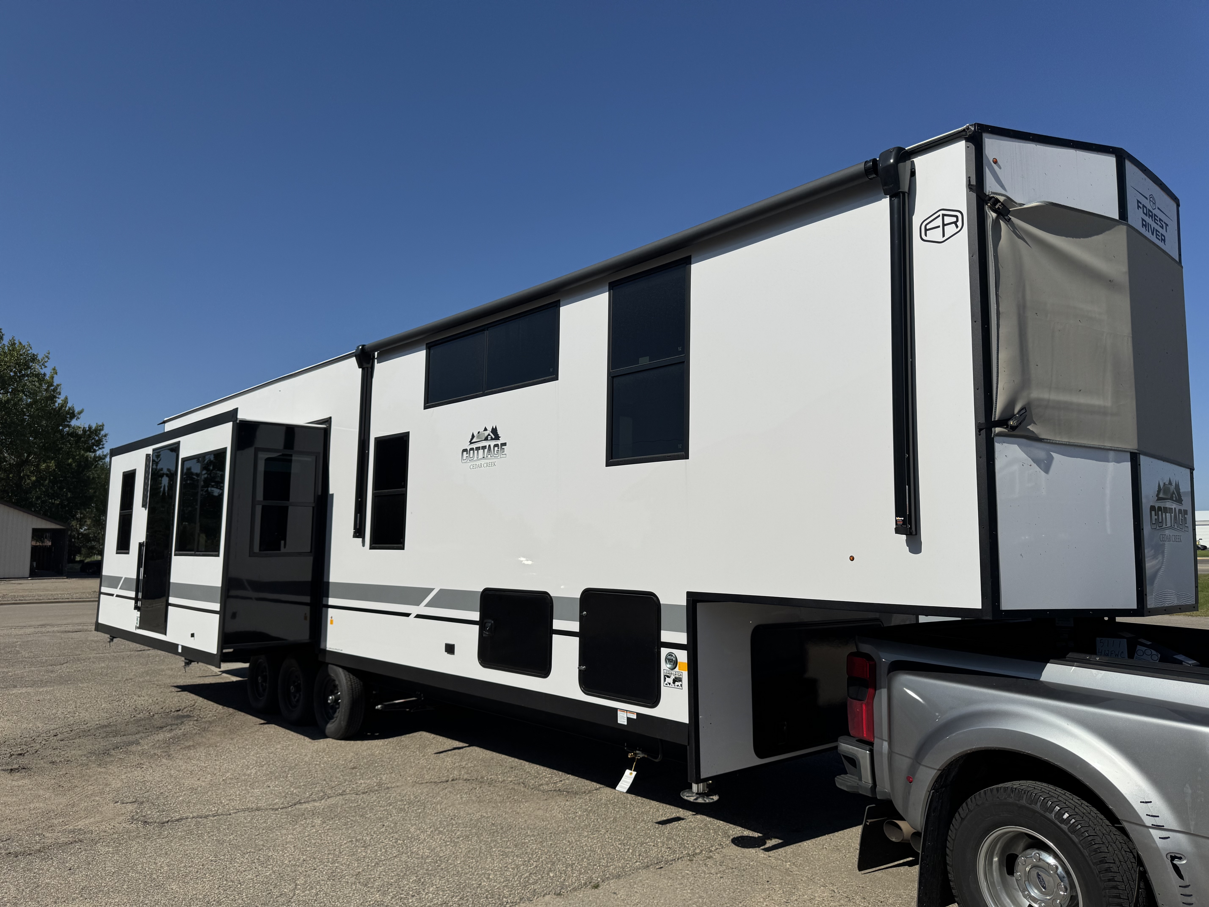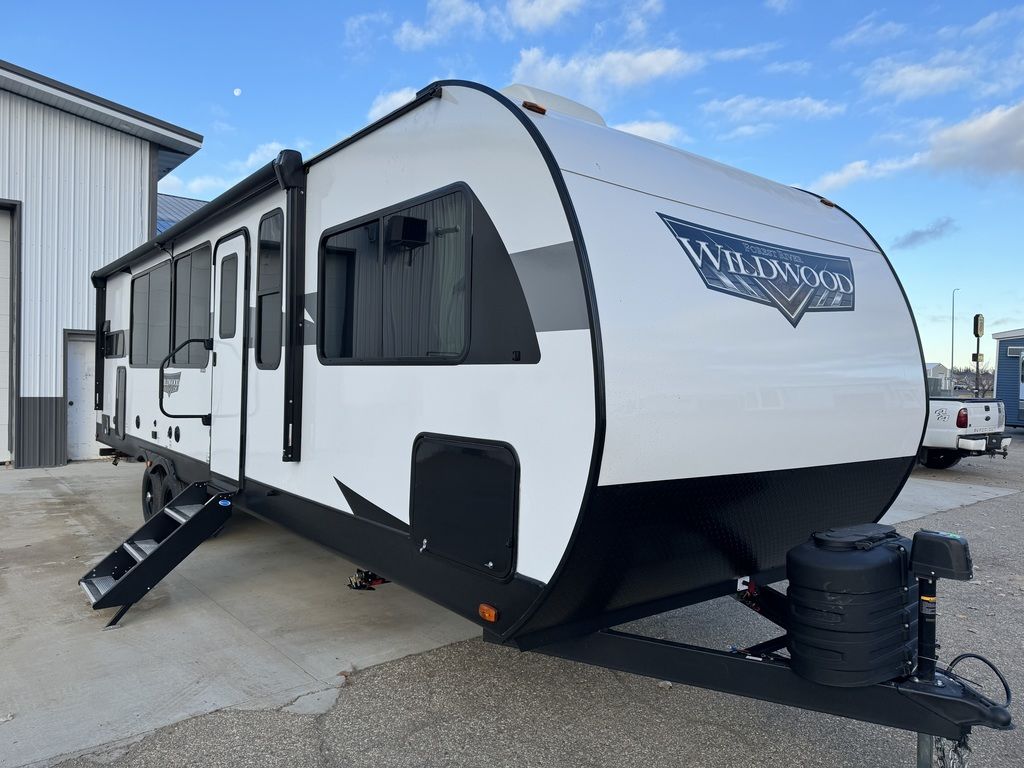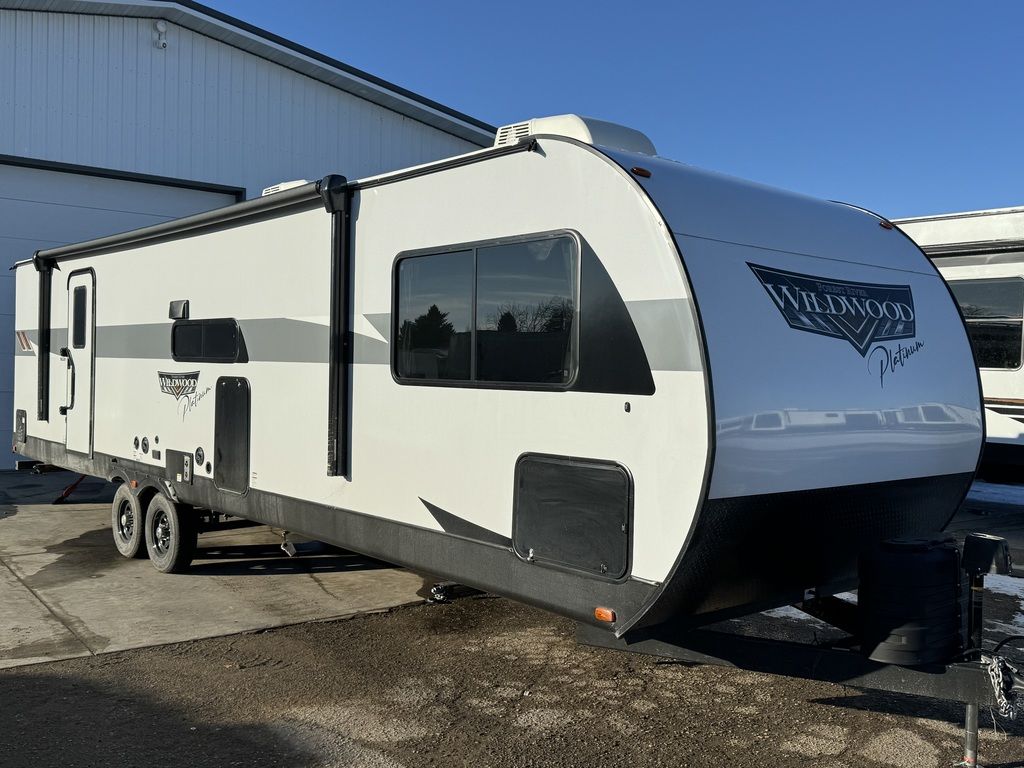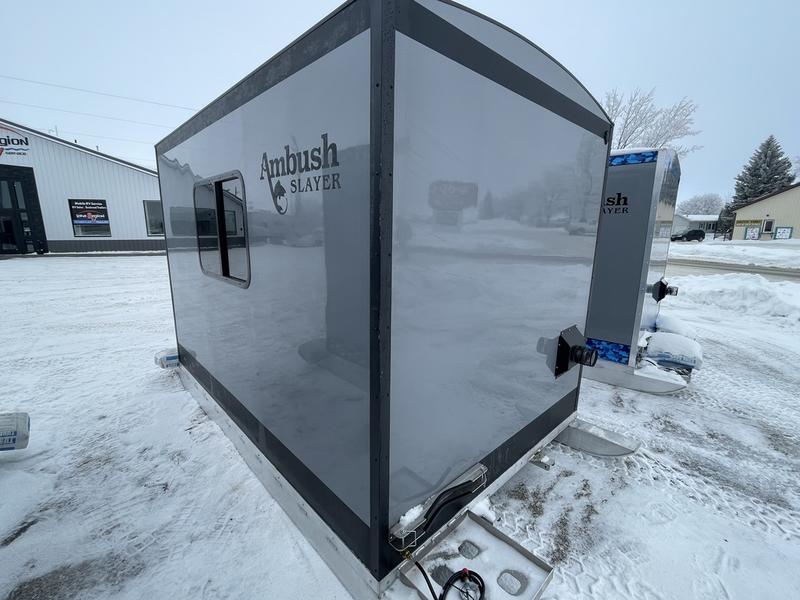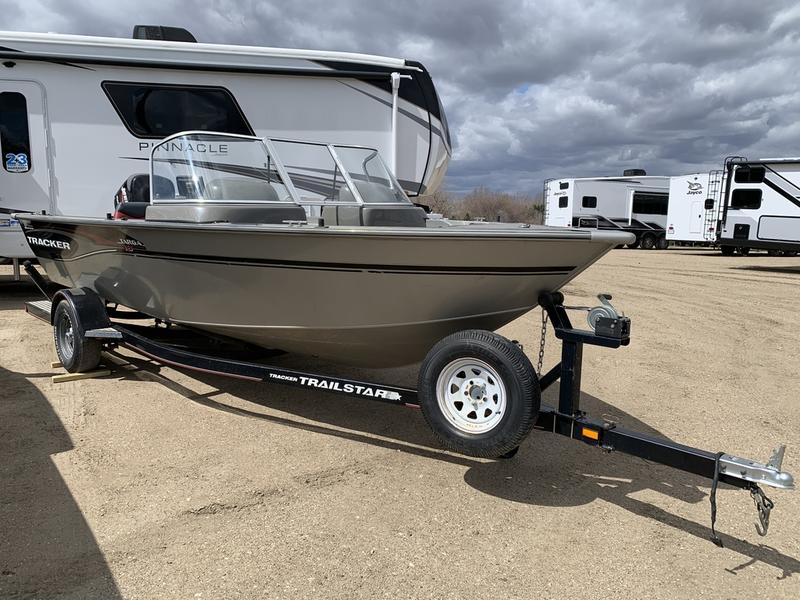2022 Forest River Cedar Creek Cottage 40CFK2- LR1788A


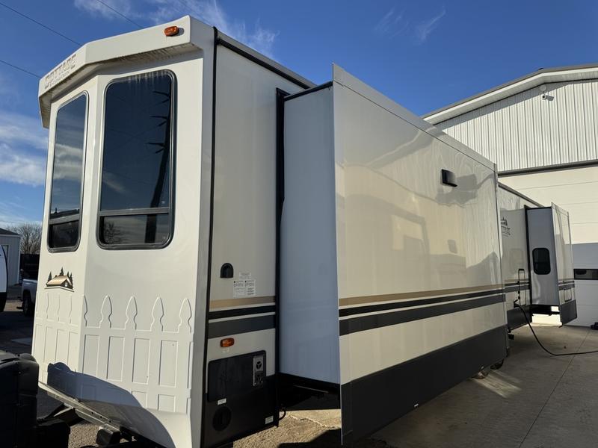
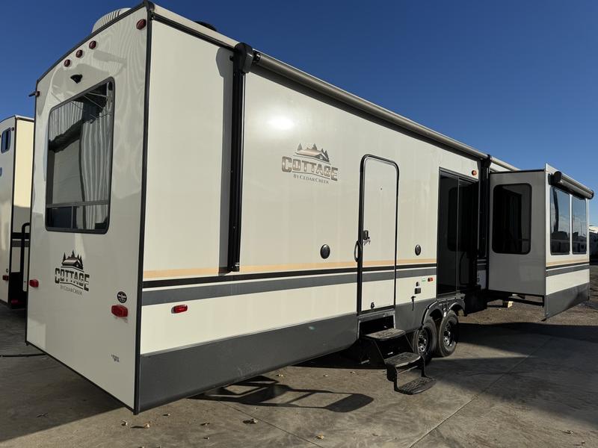
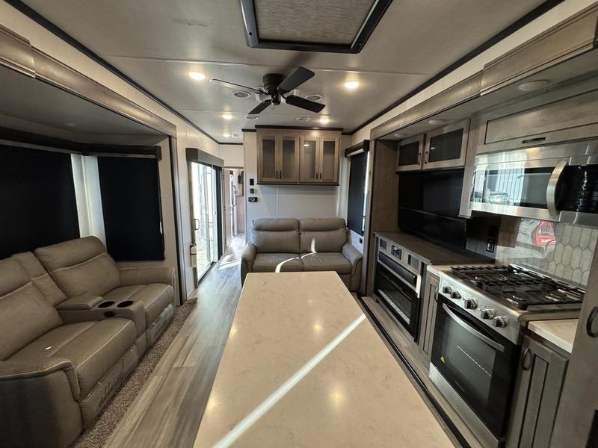
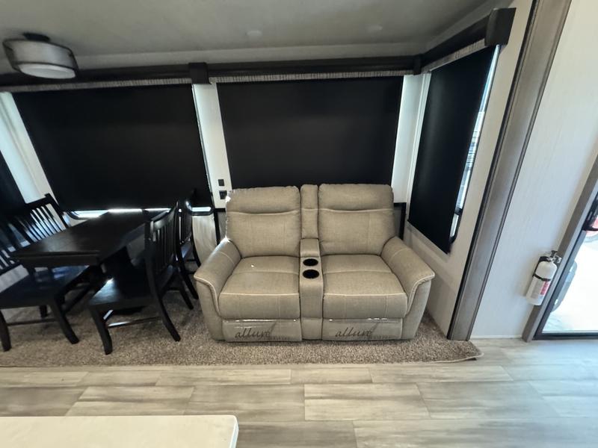
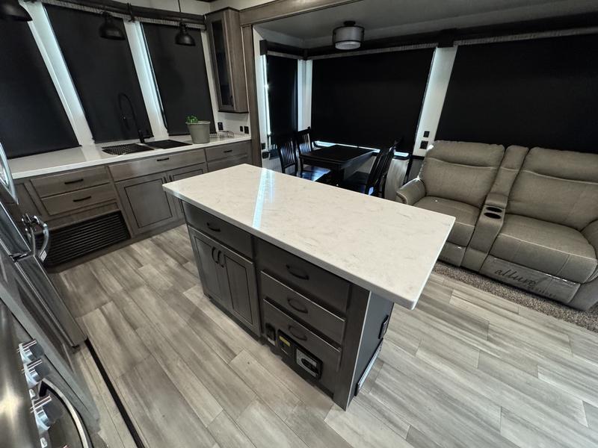

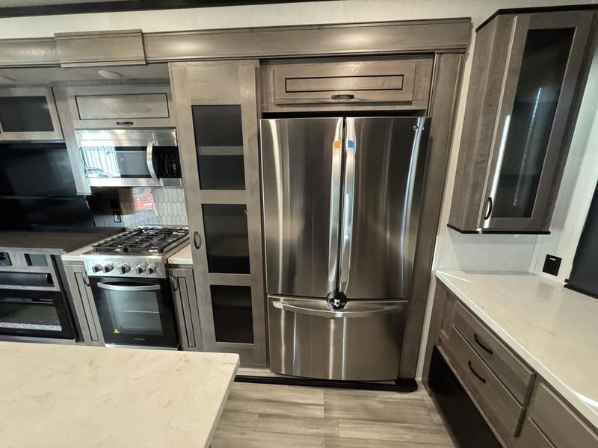
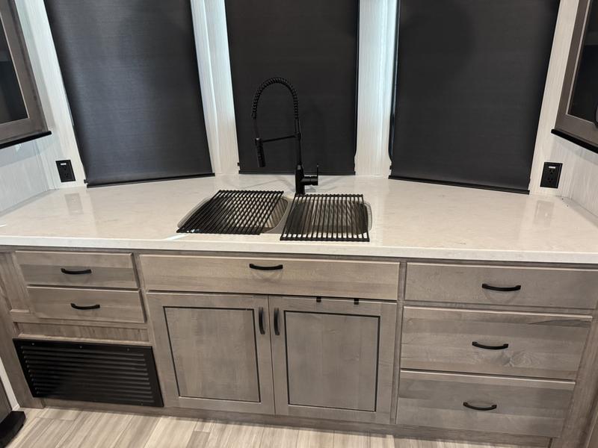
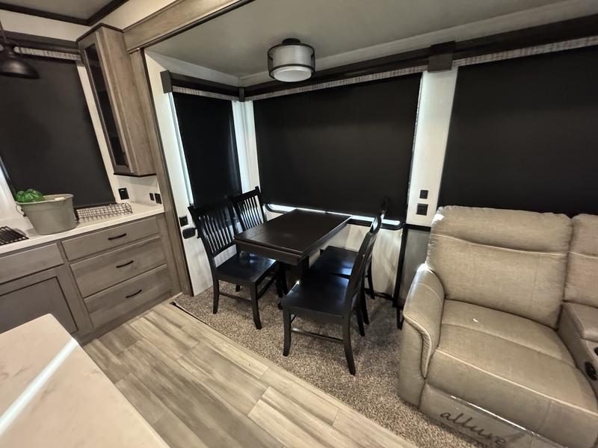
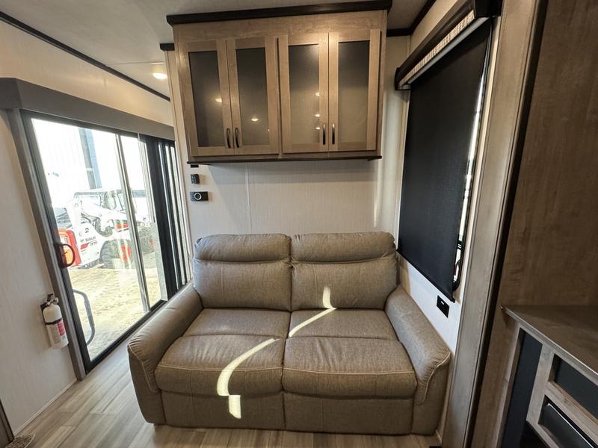
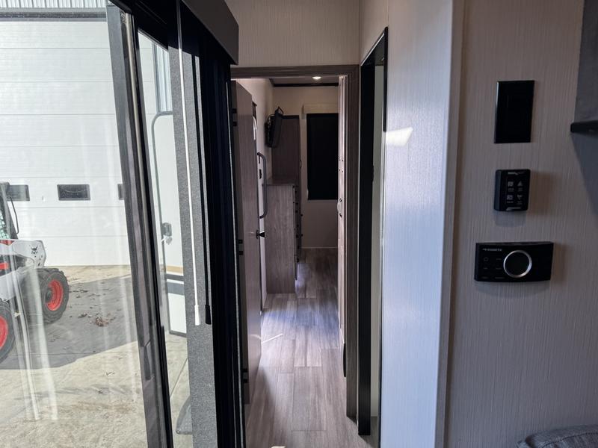
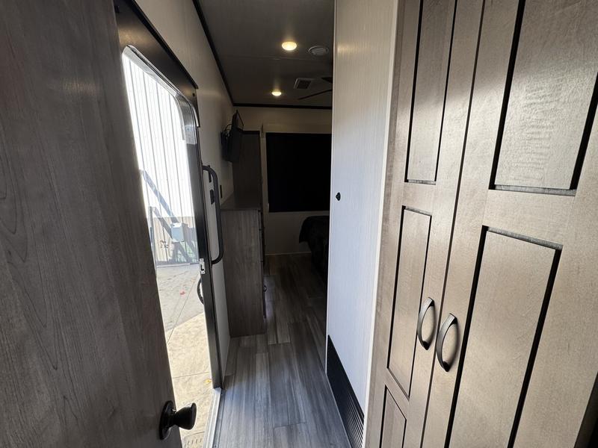



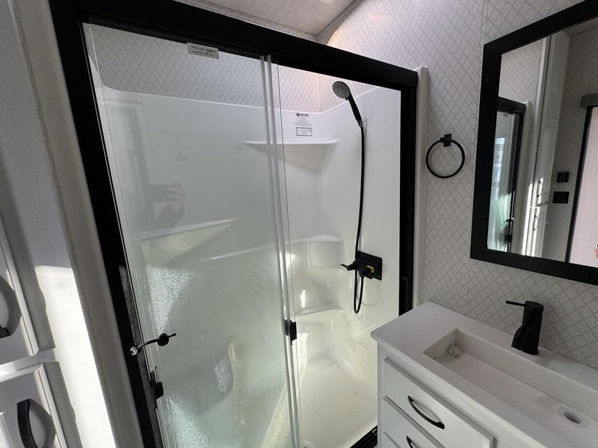

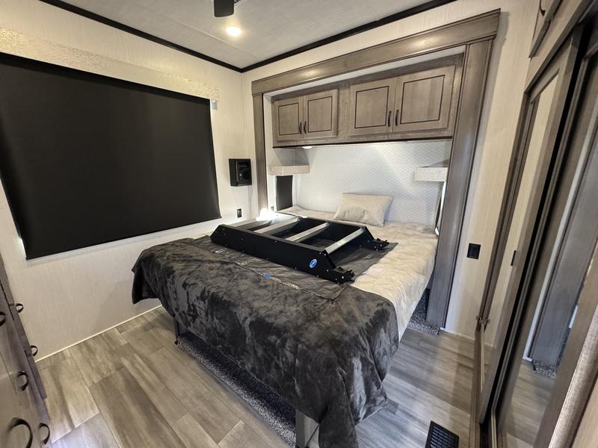
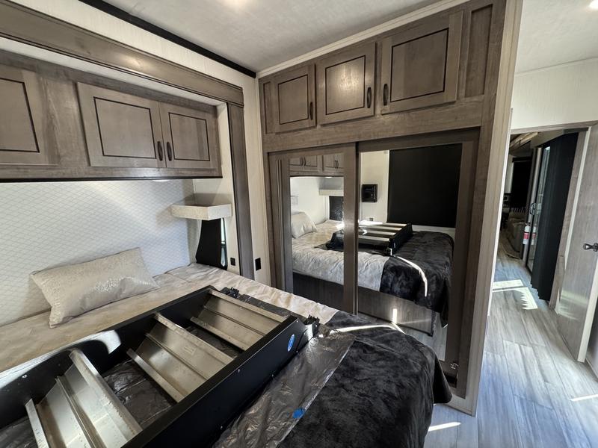
Get in Touch
Description
2022 Forest River Cedar Creek Cottage 40CFK2
Cedar Creek is dedicated to enhancing the joy of the outdoors and your peace of mind, by building better quality recreational vehicles designed to withstand rugged road conditions and extreme temperatures. When the destination, not the journey is your dream, consider an RV designed with you in mind.
The 40CFK2 front kitchen model features a huge kitchen area for the chef in your family, with residential appliances and loads of counter space. The roomy king bedroom is located in the rear of the unit, away from drive-by road noise. The large central bathroom includes a residential shower with built-in seat, two sink vanity with loads of storage, and a linen closet. Designer lighting and shiplap accents throughout give this cottage a modern farmhouse feel.
Features may include:
EXTERIOR
- 50 Amp Service
- Hitch light
- ABS Ribbed Underbelly Panels with No Screws into the I-Beam Frame
- Decorative Front Cap with Molded Picket Fence
- Dexter® Heavy Duty Axles with Heavy Duty Link Plates and Shackles
- 16” 6-Lug, ST, “E” Tires
- Electric Awning with LED Night Lighting Strip
- Enclosed and Triple Layered Insulated Underbelly (R-45)
- Large Surface 12V Heating Pads on All Holding and Fresh Water Tanks
- Lighted Entry Step
- Porch Light
- Selector Switches for Slide Rooms
- Clamp Ring Windows with Butyl Rubber Seals
- 5/8” Tongue and Groove Plywood Floor
- Thermal Pane Patio Door
KITCHEN
- New, One-piece Backsplash
- Create-A-Breeze Fantastic Fan with Thermostat and Rain Sensor in Kitchen
- Stainless Steel 30” Over-the-range Microwave with Built-in Vent
- Full Pantry in the Kitchen Area
- Ashley Grey Cabinet Doors with High Sheen Glaze and Hidden Hinges
- Crown Molding Complementing All Overhead Cabinets in Kitchen Area
- Free-standing Table with Hidden Table Leaf Extension and (4) Chairs
BATHROOM
- 18” Tall Porcelain Toilet with Circular Flow Flush System
- One-piece, 48” x 30” Fiberglass Shower
- 10-Blade Bathroom Breeze Power Bath Vent with Convenient Wall Switch
- Bath Towel Rack and Toilet Paper Holder
- Large, Mirrored Medicine Cabinet with Overhead Makeup Lights
- Linen Cabinet
LIVING ROOM
- 12V Home Theater System and Control App for Your Smart Phone
- Dual Pane Patio Door
- 36” Fireplace with Thermostat
- Shaw Carpeting on Dining Slide
- LED Lighting
- Satellite and Cable Hook-ups
- Solid Wood Fascia Redesign
- New Decorative Paneling
BEDROOM
- Satellite and Cable Hook-ups
- Bedroom Roof Vent
- Side Ventilation Windows
- 2” x 2” Finished Bed Base with Gas Lifts
- Ceiling Mounted, Individually Switched, Overhead Reading Lights in Slide
- 6 Drawer Dresser
- Solid Wood Dresser Top
MISCELLANEOUS
- 12V Battery Disconnect
- LP Gas/Carbon Monoxide Detector
- Climate Control with Dual Zone Heating and Cooling
- Smoke Detector
- Cedar Creek Switch Control Center
- Solid State 55 Amp Power Converter
- Washer/Dryer Prep
- One-year SafeRide RV Roadside Assistance
- FREE Membership to the Forest River Owner’s Group (F.R.O.G.)
Info
Industry
RV
Make
Forest River
Model
Cedar Creek Cottage
Trim
40CFK2
Year
2022
Msrp
77800.00
Price
74800.00
Stock Number
LR1788A
Category
Destination Trailer
Subcategory
Destination Trailer
Condition
Pre-Owned
Location
Devils Lake
Sleeps
4
Slides
3
Length
41 ft
Floorplan
Front Kitchen
Cargo Weight
2236 lb.
Exterior Width
102”
Exterior Height
12’ 10”
Fresh Water
40 gal
Grey Water
80 gal
Black Water
40 gal
Specifications
Floorplan
40CFK2
Hitch Weight
1,835 lb.
Length
40' 6"
Width (Ext)
102"
Grey Water
82.00 gal.
Height (Ext)
12' 10"
Fresh Water
57.00 gal.
Black Water
41.00 gal.
